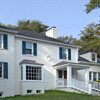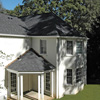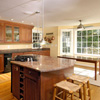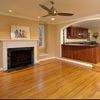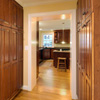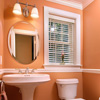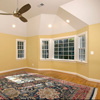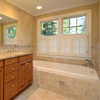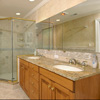back to all case studies | Hide the pictures
Case Study A Full Remodel & Addition
This project was a major, three-story addition that was not a phased project but was executed all at once. The family lived in the home during renovation. An older kitchen became a new mudroom, which then yielded closets for each family member, a powder room got a full makeover, a new step-down living room provided greater height, two different granite tops in the new kitchen provided a lighter and softer look, a new master suite was created, a new front and rear entry porch was built and exterior details were added onto the home.
In any remodel project the beauty is in the details. In the family room, a cherry wood inlay borders the entire room. The client sought to create some visual interest on the home’s exterior so we cut into the façade and installed diamond shaped designs in the masonry adding a nice visual touch. The master suite has a two story bay window which helps to highlight the cathedral ceiling in the bedroom. MGD provided the homeowners a completely transformed residence that they could call all their own. The beauty of the design/build concept – one point of contact for design and execution – offered these homeowners flexibility and peace of mind.

