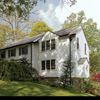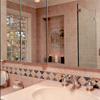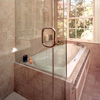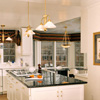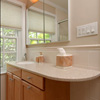back to all case studies | Hide the pictures
Case Study The Ten Year Plan: A Three Bedroom Colonial Gets a Remodel
This is a perfect example of a complete remodel – seven projects in all – phased in over a decade. Each phase of the work was carefully planned and coordinated so as not to interfere with the next. MGD executed the following projects on this home-
Project 1 New, enlarged kitchen and breakfast area and new powder room including a combination of corian and granite countertops, custom white raised-panel cabinetry and hardwood floors.
Project 2 Complete gutting of existing master bath. The master bath now beautifully showcases custom mural tiles painted by a local artist.
Project 3 The largest portion of this house transformation came in the form of a 2-story addition housing a new family room with custom cabinetry and gas fireplace, 2nd floor master suite including a spacious custom bathroom, walk-in closet, and the relocation of the laundry to the 2nd floor. The addition was designed to solve previous traffic flow problems in the home.
Project 4 The new deck was uniquely designed using the property lines and unusual angles in the rear yard. The yard was relatively small so MGD designed the stairs to expand at the bottom to openly connect to the landscape. IPE decking and copper gutters and downspouts add definition to the white exterior.
Project 5 Replaced old, deteriorated windows with new EAGLE custom, double hung windows.
Project 6 Provided a new covered porch to the front of the home which gives unique character while providing a functional cover for the front door.
Project 7 Finally, the last remaining bath was renovated to complete the total package renovation for this now custom home.


